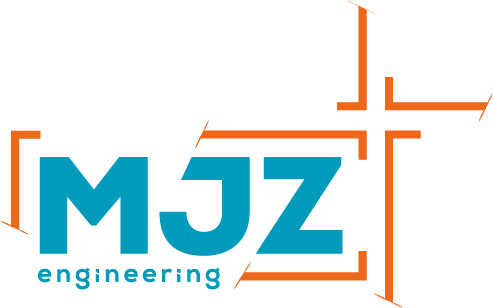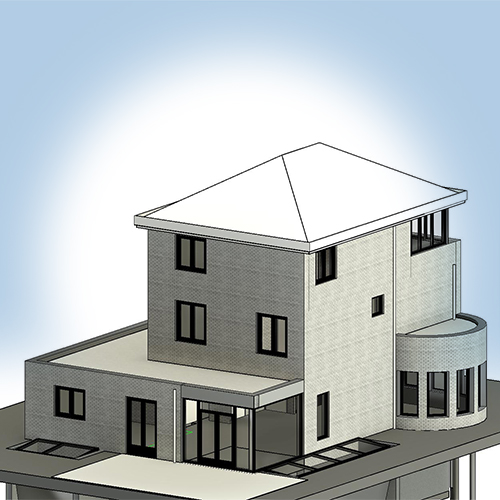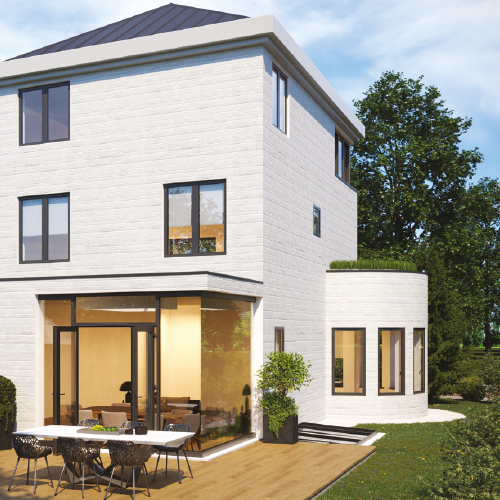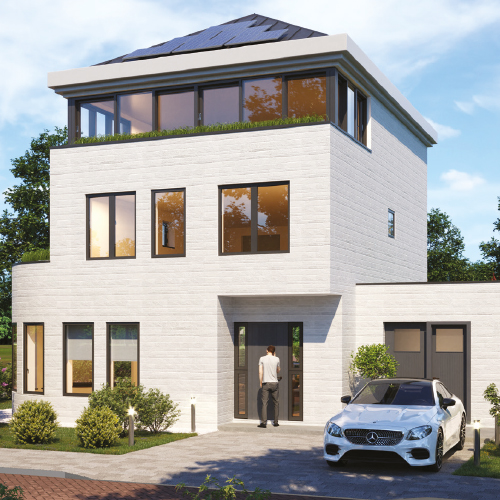Peter Jun House is located in Amstelveen, Netherlands. The house was built in 1993, has 125 sqm Ground Floor and 250 sqm total living space with 2 more floors. The house needed renovation, especially in the ground floor and 2nd Floor but the main goal was to add a 125 sqm New Basement Floor to the house with reverse extension methods.
While designing new upper floors with the clients requirement list, the reverse extension technics were studied for the basement. It was required that the main structural system needs to remain untouched. The building was supposed to be suspended while the New Basement Floor construction site is excavateted. The main challenge was designing to build a new floor while the whole building is propped. The new structural system had to be designed separate than the existing piles. Critical engineering desicions and calculations had to be made. The existing house and the revision project was modeled in Revit, where mass calculations can be made. BIM method was used for all these studies.
Project Details
Project Peter Jun House Reverse Extension / Renovation, Amstelveen
Volume
Customer:




